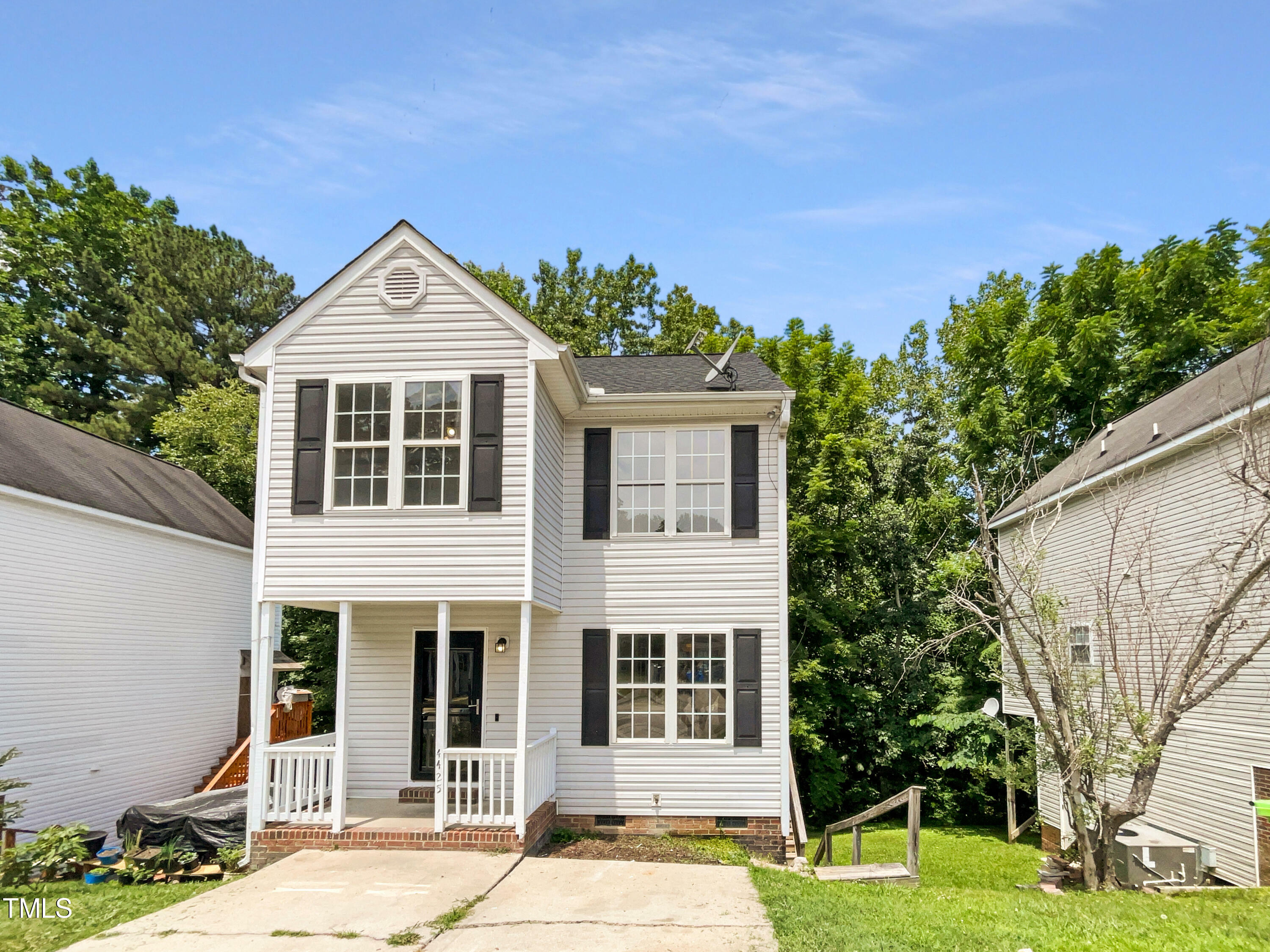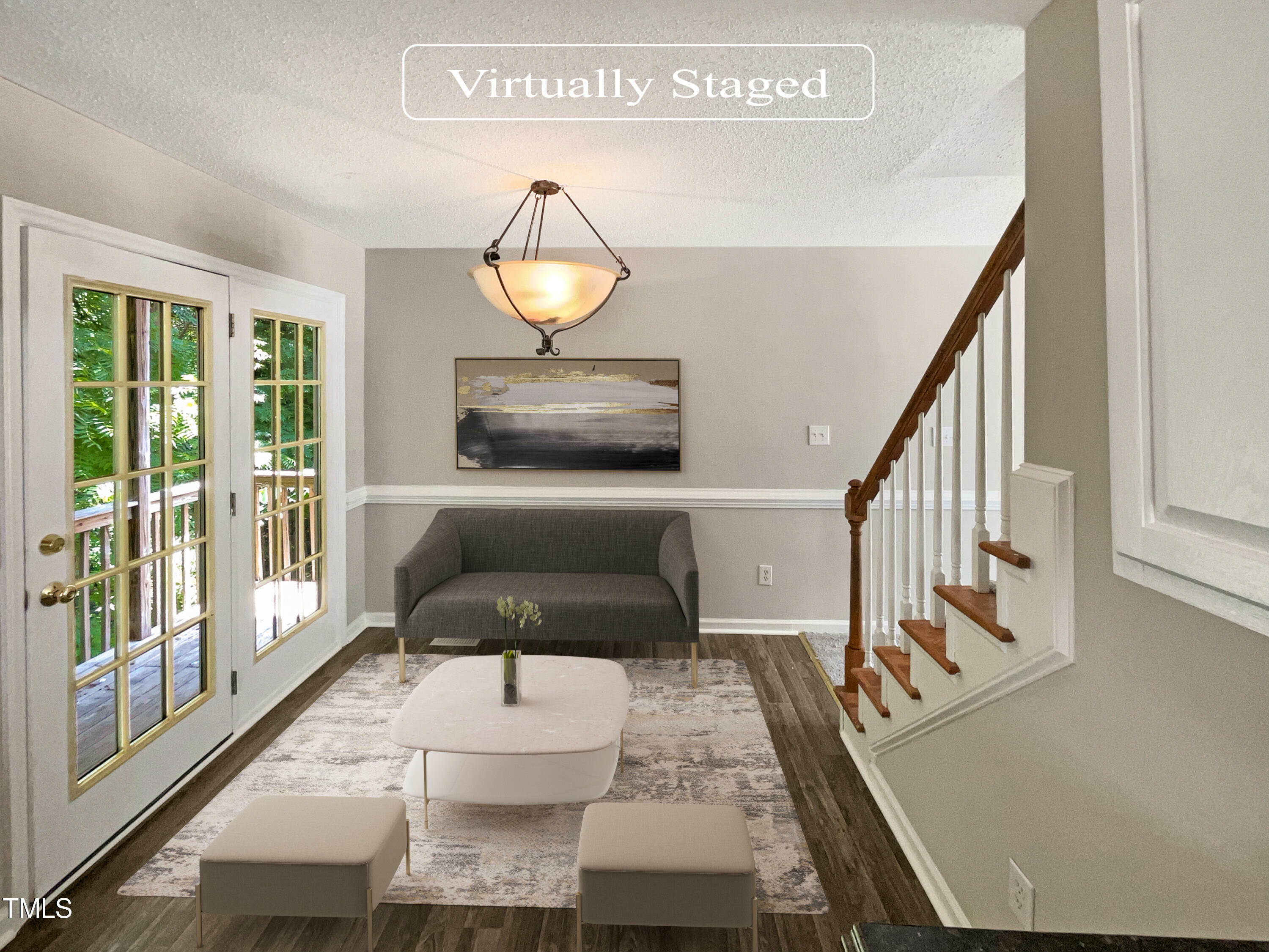


 TRIANGLE MLS / Opendoor Brokerage LLC
TRIANGLE MLS / Opendoor Brokerage LLC 4425 Woodlawn Drive Raleigh, NC 27616
-
OPENWed, Apr 28:00 am - 7:00 pm
-
OPENThu, Apr 38:00 am - 7:00 pm
-
OPENSat, Apr 58:00 am - 7:00 pm
-
OPENSun, Apr 68:00 am - 7:00 pm
Description
10034866
$2,372
6,970 SQFT
Single-Family Home
2000
Traditional
Wake County
Valley Cove
Listed By
TRIANGLE MLS
Last checked Apr 2 2025 at 7:57 AM GMT+0000
- Full Bathrooms: 2
- Half Bathroom: 1
- Valley Cove
- Cul-De-Sac
- Fireplace: 1
- Foundation: Other
- Central
- Central Air
- Vinyl
- Carpet
- Roof: Shingle
- Roof: Composition
- Sewer: Public Sewer
- Elementary School: Wake - River Bend
- Middle School: Wake - River Bend
- High School: Wake - Rolesville
- 2
- 1,154 sqft
Estimated Monthly Mortgage Payment
*Based on Fixed Interest Rate withe a 30 year term, principal and interest only



